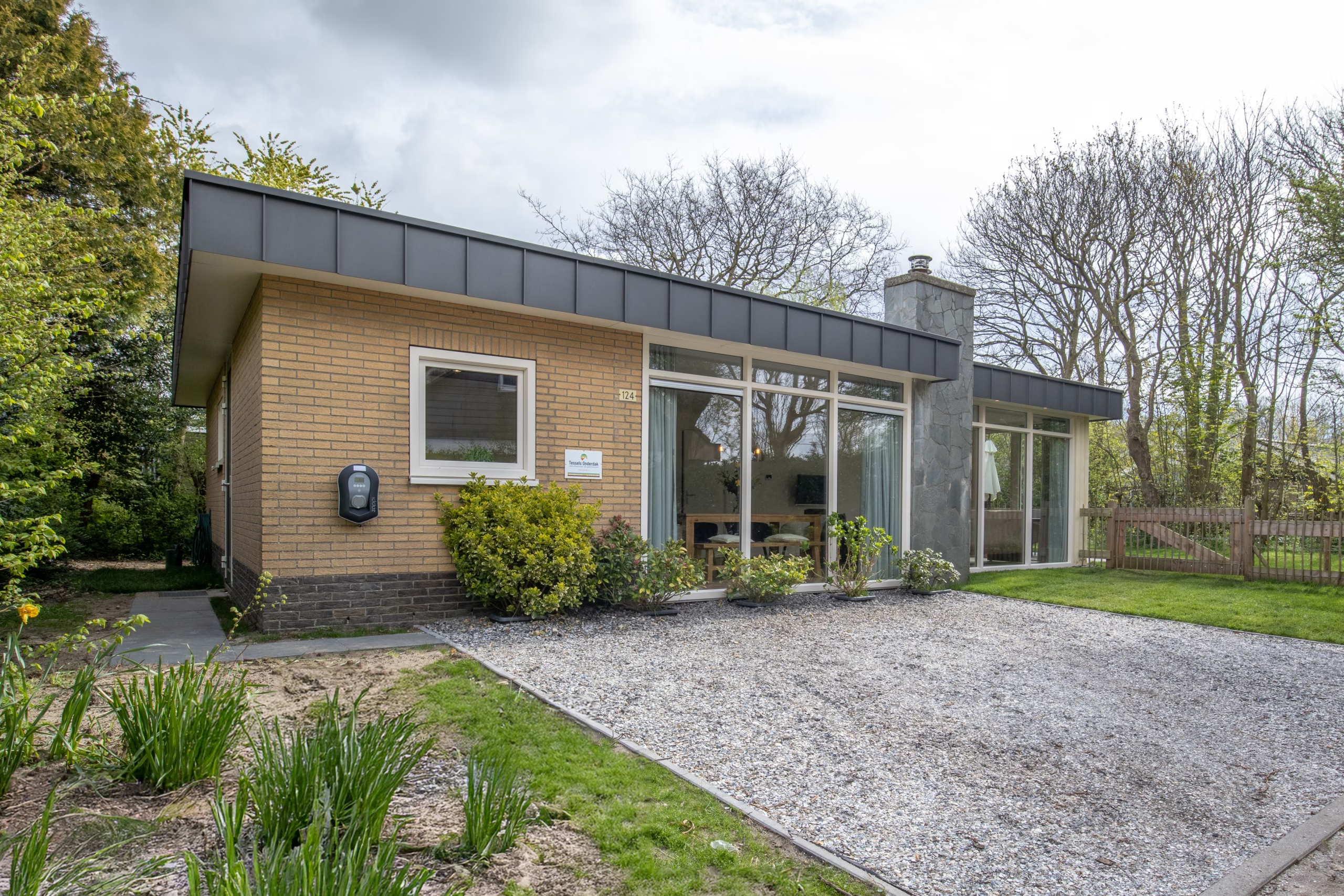The transformation of this holiday home, designed by xlxs architects, is done with respect to the existing architecture. Characteristic elements such as the authentic chimney and charming overhangs will be retained, but the house will get a fresh, luxurious look with a roof edge of zinc seams and sustainable Accoya facade cladding. Thanks to solar panels, a heat pump and a green roof, the house will also be equipped for a lot of sustainable holiday fun.



The plan is optimized to accommodate six guests in a limited space while ensuring maximum privacy. The kitchen has been upgraded with a kitchen island but still retains its characteristic wooden ceiling.


Details
Project
Midcentury Holiday House
Location
De Cocksdorp, Texel, Netherlands
Year
2024 – 2025
Client
Private
Status
Finished
Company
Photos
Tessels Onderdak
