As urban populations grow, the need for affordable housing becomes increasingly urgent. To address this issue, cities explore the concept of 3D neighbourhoods, which feature mixed-use building plans. 8×8 is a three-dimensional neighbourhood that features four towers, each with a transparent undulating façade that exposes the solid timber construction, contributing to the understanding of wooden buildings.
By integrating public spaces and services into the building, the vertical neighbourhood can serve as vibrant hub for social and economic activity, promoting a sense of community among residents while solving the local housing crisis.
View the whole project on the xlxs architects website: https://xlxsarchitects.nl/project/8×8-mass-timber
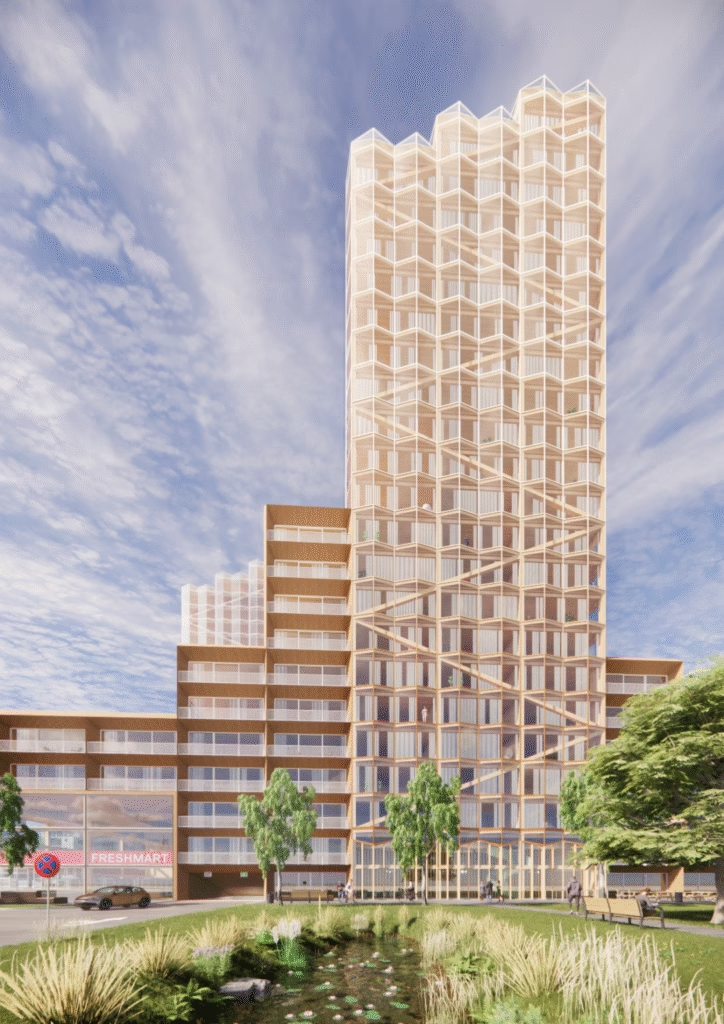
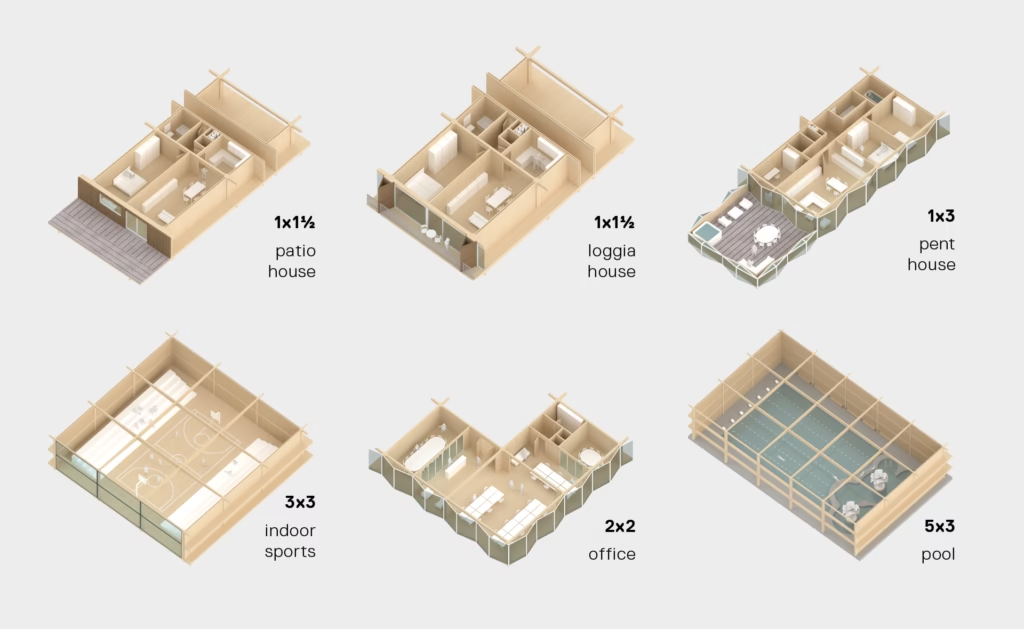
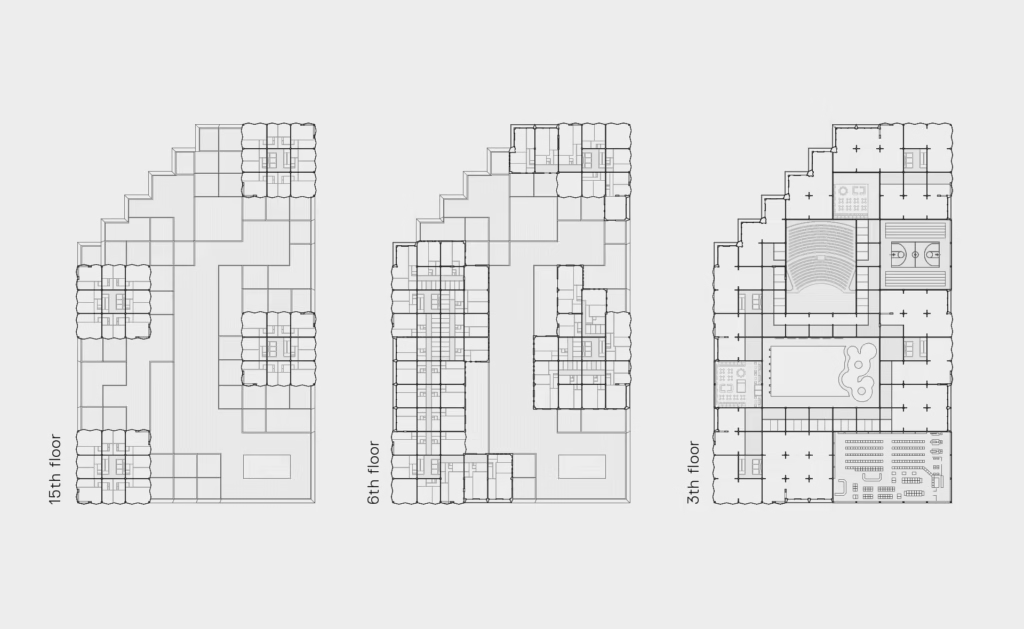
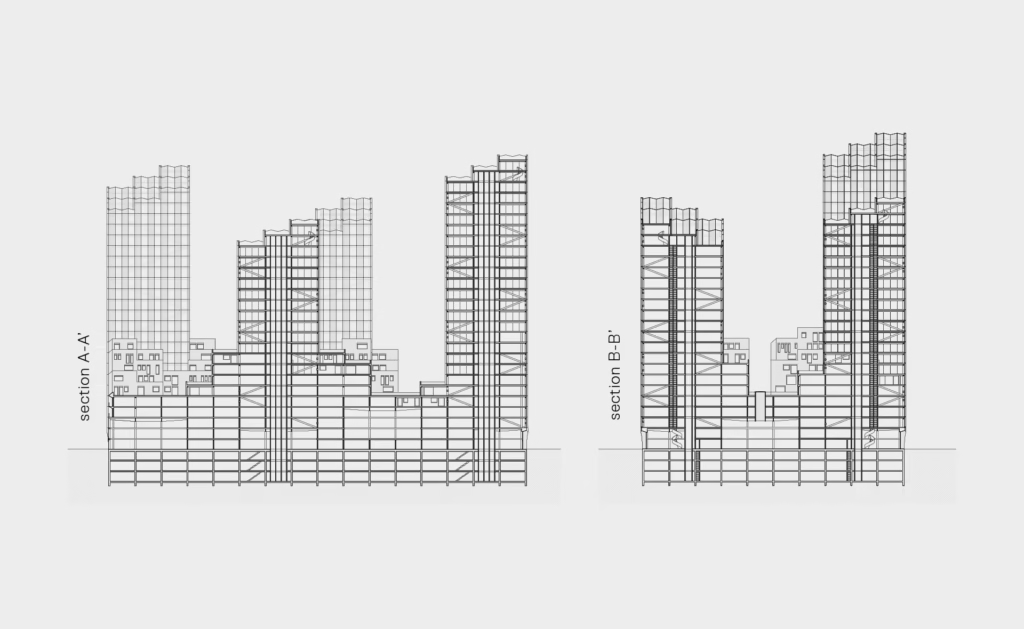
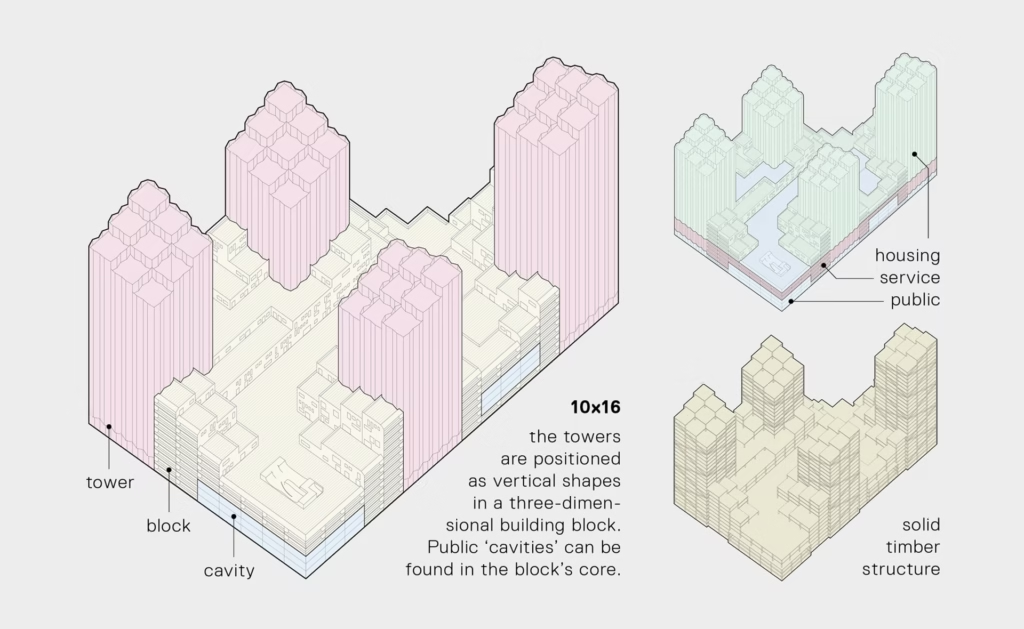
Details
Project
8×8 Mass Timber
Location
Wageningen, Netherlands
Year
2023
Status
Concept
Company
